Virbela Room & Scene Capacity Recommendations
This serves as information for room and scene capacity limitations of concurrent users within the Virbela software. If a room is not large enough to accommodate, simply add more rooms as overflow or additional spaces.
The recommended capacity is the suggested limit of concurrent users in a scene to maximize platform performance and make effective use of the space. Maximum capacity is the functional limitation of a scene before performance degradation could be experienced by users.
Note: Private Campus total concurrent user capacity varies by contract. Please contact your salesperson or account manager for more details.
For our Quick Glance Reference sheet, Click Here
Main Campus Scene
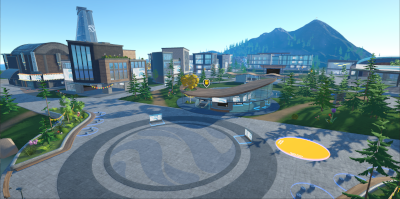
The Campus 2.0 scene has a maximum capacity of 550. The numbers in the table below reflect the suggested number of concurrent users in the same area throughout campus.
| Scene | Seats | Recommended Use |
| Amphitheater | 100 | Up to 80 |
| Auditorium Roof | 64 | Up to 30 |
| Beach Stage | 0 | Up to 80 |
| Campfire | 84 | Up To 50 |
| Gallery | 120 | Up to 80 |
| Main Hall | 439 | Up to 120 |
| Sports Fields | 0 | Up to 80 |
| Tower Rooftop | 43 | Up to 30 |
| Maximum Main Campus Capacity: 550 | ||
Note: When using dynamic preferences, avatars will automatically become simple at 120+ users from a distance, but will be rendered fully when up close in areas without stages. In areas with stages, audience avatars will become simple if the capacity exceeds 120.
Auditorium
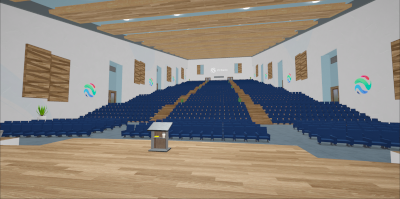
Auditoriums have 8 different size options. Increasing the auditorium size adds more seating capacity.
| Scene | Seats | Recommended Use |
| Auditorium Size 1 | 210 | Up to 250 |
| Auditorium Size 2 | 465 | Up to 500 |
| Auditorium Size 3 | 720 | Up to 760 |
| Auditorium Size 4 | 975 | Up To 979* |
| Auditorium Size 5 | 1230 | Up to 1100* |
| Auditorium Size 6 | 1485 | Up to 1250* |
| Auditorium Size 7 | 1740 | Up to 1475* |
| Auditorium Size 8 | 1995 | Up to 1650* |
| Maximum Auditorium Capacity: 1650 | ||
| * If you plan to Exceed 1000 Attendees Contact your Account Manager | ||
Note: Audience avatars will automatically become simple at 120+ attendees to improve performance, although avatars on stage will be rendered fully. For instructions on how to resize your auditorium, please visit here.
Boardrooms
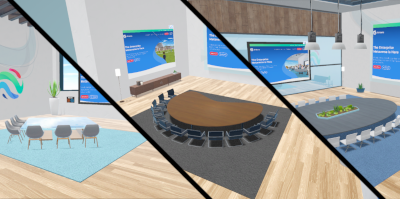
Boardrooms have 3 different size options - Small, Medium, and Large.
| Scene | Seats | Recommended Use |
| Boardroom (S) | 10 | Up to 15 |
| Boardroom (M) | 18 | Up to 20 |
| Boardroom (L) | 75 | Up to 85 |
| Maximum Boardroom Capacity: 200 | ||
Classroom
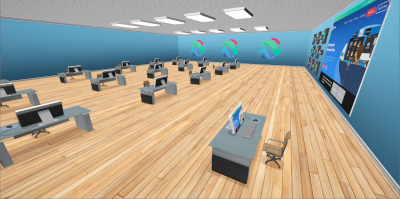
| Scene | Seats | Recommended Use |
| Classroom | 30 | Up to 32 |
| Maximum Classroom Capacity: 40 | ||
This Scene has different Tables/Seating configurations as well as two different room sizes: Small and Large.
| Scene | Seats | Monitors? | Recommended Use Small/Large |
| Workstations | Individual | Yes | 15/30 |
| Pair Breakouts | Pair | No | 30/60 |
| Circle Discussion | Individual | No | 16/24 |
| None | 0 | No | 30/60 |
Conference Hall
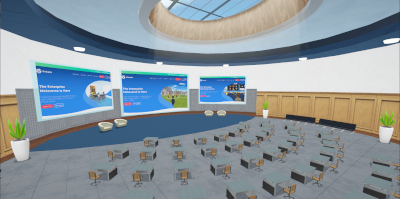
| Scene | Seats | Recommended Use |
| Conference Hall | 128 | Up to 150 |
| Maximum Conference Hall Capacity: 200 | ||
This Scene has different Tables/Seating configurations, please look below.
| Scene | Seats | Recommended Use |
| Lecture Seating | Individual | 43 |
| Pair Partners | 15 | 30 |
| Conference Table | 14 | 112 |
Expo Hall
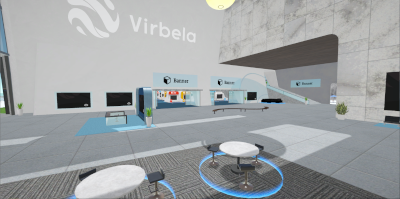
The Expo Hall has four different sizing options. The increased size adds more booths but does not increase the overall capacity of the Expo Hall scene.
| Scene | Seats | Recommended Use |
| Expo Hall 1 | - | Up to 350 |
| Expo Hall 2 | - | Up to 350 |
| Expo Hall 3 | - | Up to 350 |
| Expo Hall 4 | - | Up to 350 |
| Maximum Expo Hall Capacity: 375 | ||
Note: When using dynamic avatar preferences, avatars will become simple at 120+ users from a distance, but will be rendered fully when up close to improve performance.
Immersion Room
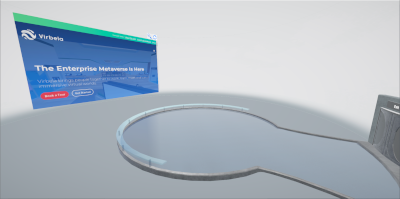
| Scene | Seats | Recommended Use |
| Immersion Room | - | Up to 60 |
| Maximum Immersion Room Capacity: 80 | ||
Lounge
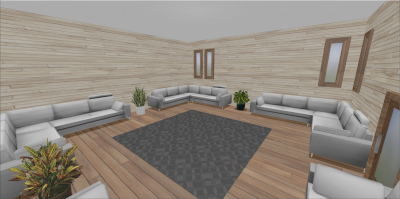
| Scene | Seats | Recommended Use |
| Lounge With Sofas | 16 | Up to 17 |
| Lounge with Image Boards | - | Up to 18 |
| Maximum Lounge Capacity: 20 | ||
Office
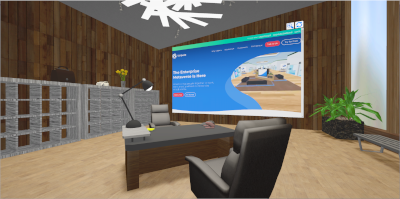
| Scene | Seats | Recommended Use |
| Office | 6 | Up to 6 |
| Maximum Office Capacity: 6 | ||
Side Auditorium
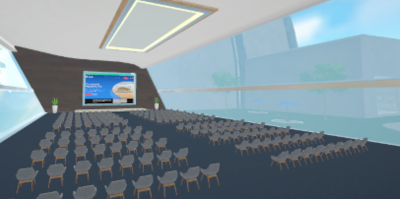
| Scene | Seats | Recommended Use |
| Side Auditorium | 193 | Up to 200 |
| Maximum Side Auditorium Capacity: 220 | ||
Speakeasy
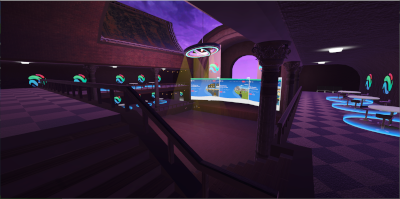
| Scene | Seats | Recommended Use |
| Speakeasy | 58 | Up to 400 |
| Maximum Speakeasy Capacity: 400 | ||
Note: When using dynamic avatar preferences, audience avatars will become simple at 120+ attendees to improve performance. Avatars on stage will be rendered fully.
Support Center

| Scene | Seats | Recommended Use |
| Support Center 1 | 25 | Up to 50 |
| Support Center 2 | 30 | Up to 60 |
| Support Center 3 | 35 | Up to 70 |
| Support Center 4 | 40 | Up to 90 |
Team Room
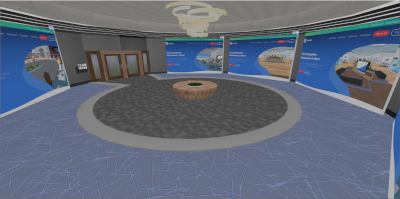
| Scene | Seats | Recommended Use |
| Team Room | - | Up to 60 |
| Maximum Team Room Capacity: 60 | ||
Team Suites

Team Suites have 4 different size options. Increasing the size adds more offices and boardrooms.
| Scene | Seats | Recommended Use |
| Team Suite S | 25 | Up to 40 |
| Team Suite M | 50 | Up to 75 |
| Team Suite L | 75 | Up to 100 |
| Team Suite Extended | 150 | Up to 120 |
| Maximum Team Suite Capacity: 200 | ||
Note: When using dynamic preferences, avatars will become simple when the team suite capacity exceeds 120 users.
Theater
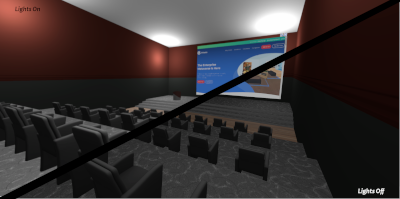
| Scene | Seats | Recommended Use |
| Theater | 32 | Up to 32 |
| Maximum Theater Capacity: 40 | ||
